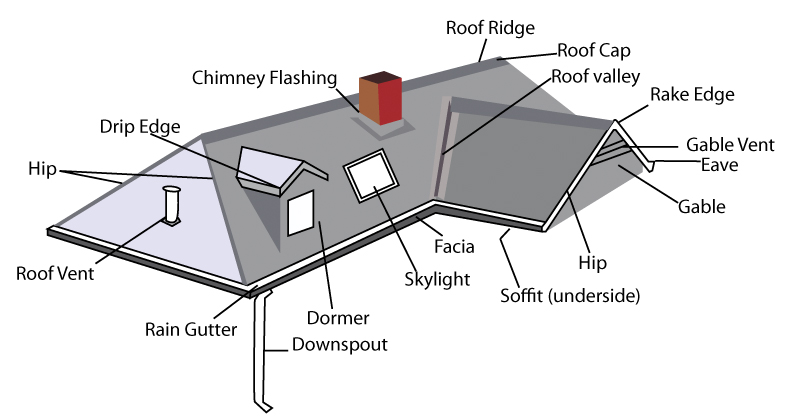Common
Roofing Terms
Understand the common terms your roofer talks about when they visit you and talk about in a quote is important to ensure you understand the work suggested. We have put together a list of common roofing terms that we may talk about during the quoting process.
We hope you find this useful.
